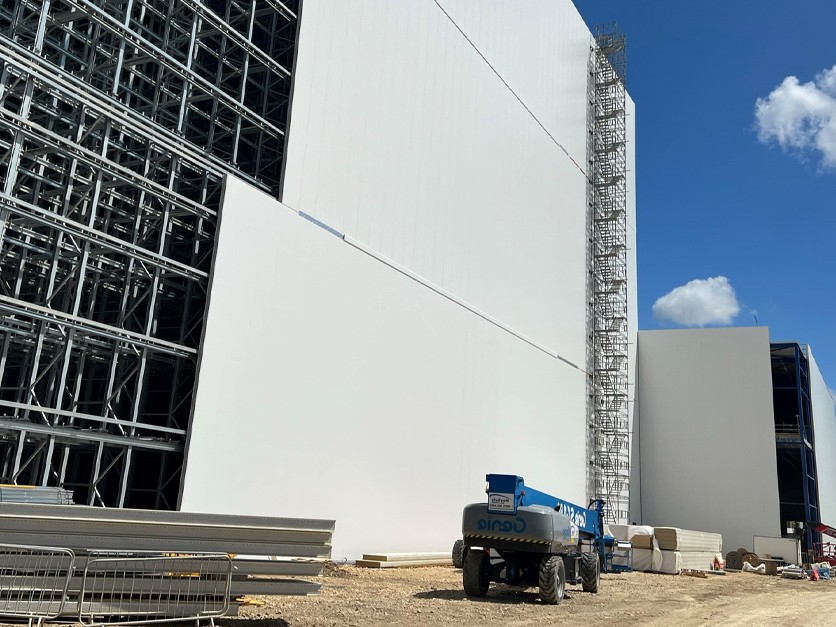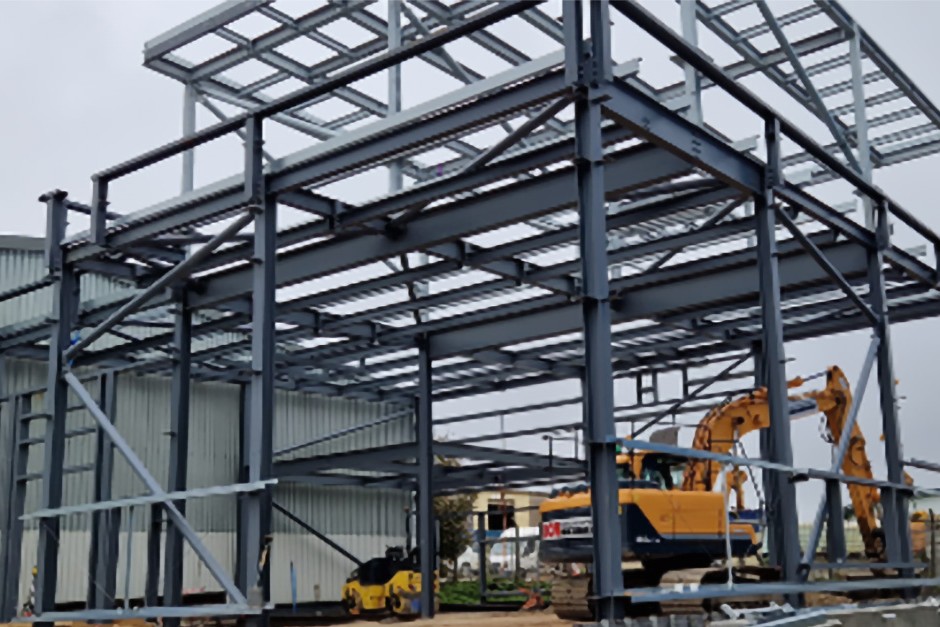
SECTOR | INDUSTRIAL, MANUFACTURING & LOGISTICS
New Cold Store Facility, Corby
Client: B-Built
This project included the civil engineering earthworks, drainage and external works design associated with the construction of a new build circa 630,000 ft2 fully automated freezer store standing at 43m at its tallest point.
CPA were introduced to the project shortly after the scheme had secured Planning Approval via an independent consultant. Our scope included the revaluation of the overall site drainage strategy, development levels and a large detention basin which was integral to the surface water attenuation strategy of the development.
CPA demonstrated a number of value engineered solutions which generated significant cost savings for the client.
Related Projects
New Palegic Centre, Redruth
The project consisted of modifications to an existing warehouse building to incorporate new tunnel freezer, hygienic…
New Blow Moulding Facility, Oakthorpe
This project included the civil and structural design for the construction of a new purpose built steel framed…


